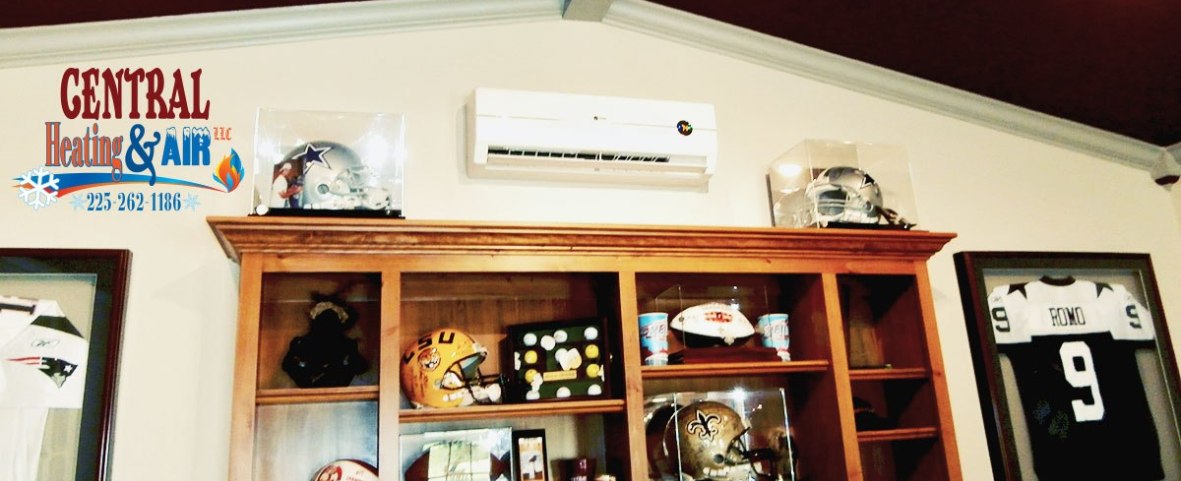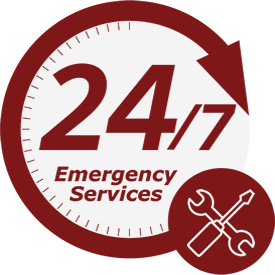Building an addition on to your house is a logical and practical solution for expanding the space of your home. And here in Louisiana, we’ve seen a steady increase in homeowners building additions to an existing home, as opposed to buying a larger new home.
When designing an addition for a Man-Cave, in-law suite, or even a room for extra storage, figuring out how to heat and cool the new area should be a top priority. There are a lot of factors that must be weighed when determining an effective HVAC solution, but there are usually plenty of options you can use. Some of those factors include:
If the addition is attached or detached to the house?
For example, if the new area is attached and within size limits, your chances greatly increase of being able to efficiently use the existing system by adding new duct work. In fact, it you might be able to make the new area its own “zone”, complete with a dedicated thermostat and dampers to control airflow. If you’re lucky enough to be able to make this option work, be sure to properly insulate the new ductwork and seal it against energy loss.
If your addition is detached from the main structure, and is more than about 12 feet away from the nearest duct, your options gravitate toward installing an independent air control system. A ductless heating and cooling system could be used for smaller areas, or a separate streamlined air conditioning system – with it’s own thermostat and duct work – may be best for larger areas.
What is the total square footage of the new area?
Since the square footage will likely be much smaller than the main residence home, heating and cooling the addition require a more streamlined system. A specialist from Central Heating & Air can help you configure the ideal system to match the size and layout of your added living space.
Is your current air conditioning system powerful enough?
Air conditioning systems are typically rated to heat & cool a specific range of square footage. So it just may not have enough muscle to cover the new area while still maintaining the optimal temperature in the main house. Also, if your current AC system has some age on it (10 years or older), your options lean toward an independent system (as described below). To know for sure, you should definitely contact a professional for a consultation.
Is your addition on a slab, or elevated on pier-and-beam?
If elevated, this factor opens up the option for using heating & cooling systems designed for installation underneath the flooring.
Is the addition powered by both electric lines and natural gas?
If the area is powered only by electricity, you have a few excellent options. But if natural gas is available, you may have a wider range of heating and cooling options available! A Central Heating & Air technician can help you configure the ideal heating and air conditioning options for additions to a home.
Of course, there are many other factors to consider when designing and constructing an addition to a home. But these tips should trigger more talking points with your contractor.









